2018 Award-Winning Projects
- Lisa Harrington

- Jan 6, 2021
- 2 min read
Updated: Jan 11, 2023
Modern Elegance
This dark and dated kitchen was small, crowded, and isolated. A closet separated the kitchen from the dining room. Removing the closet and walls opened the space. Adding a large island and cabinets in the dining room improved storage by 50%. Two-tone cabinets and some open shelving add to the modern design. The open-concept design allows this growing family to prepare meals and socialize with friends and family simultaneously. We faced a strict deadline on this project due to the arrival of their new baby, and we were able to finish with a week to spare!
Hickory Hideaway
We all know that every inch counts in small spaces and this master suite proved it! These clients not only wanted a master suite that reflected their own style, but they also wanted to maximize the layouts of the on-suite bathroom and closet. By stealing two feet of unused space from the bedroom and some extra width from the bathroom, both spaces were fully maximized!
Backyard Oasis
Between working from home and their love for the outdoors, these clients wanted to transform their dark, closed-off family room and small porch into a beautiful indoor/outdoor living space. By eliminating the fireplace, removing 24’ of load-bearing interior walls, and adding on a 1,200-square-foot covered patio structure, their dreams have become a reality! The beautiful yet functional indoor/outdoor space allows them to work from their dining room, family room, or even on their patio, all while enjoying their wonderful equestrian property overlooking the wineries and hillsides.
Grey Matters
This retired couple wanted to transform their dated and impractical bathroom into their dream spa-like retreat. They also wanted to ensure that the project took into consideration their “age-in-place” goals. By eliminating the wall between the bathtub and shower, we created the oversized shower they always wanted. The bathroom is modern, private, bright, luxurious, accessible, and, most of all, beautiful!
Blue Lagoon
The master bathroom in this home was dark and dated and did not fully utilize the space that was there. The clients desired the look and feel of a spa-like retreat they wouldn’t have to go on a vacation to use! So, by almost completely re-organizing the layout, including custom features, high-end fixtures, and layered lighting, we were able to achieve their vision!





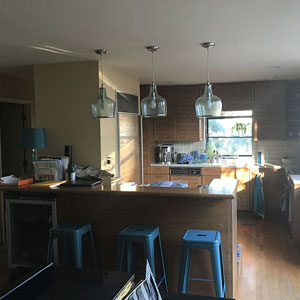

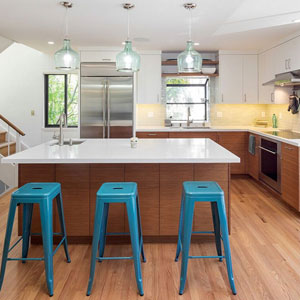



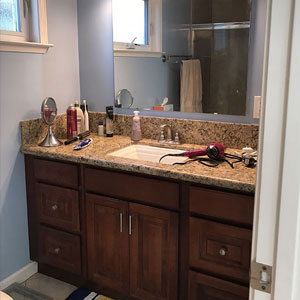

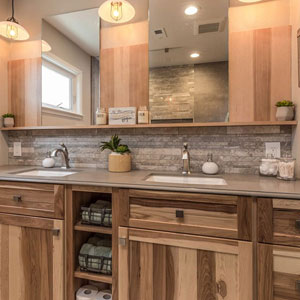

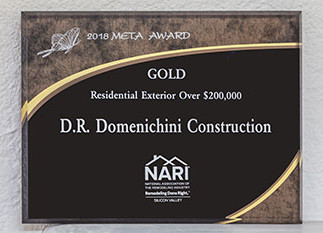



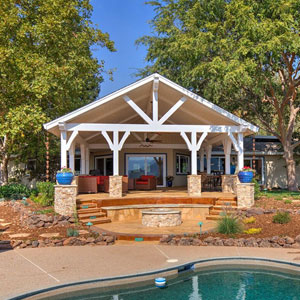



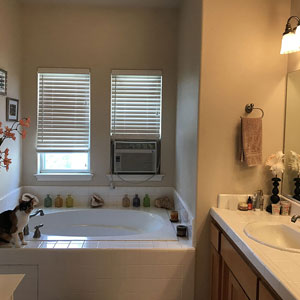





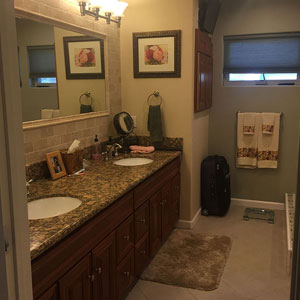





Comments